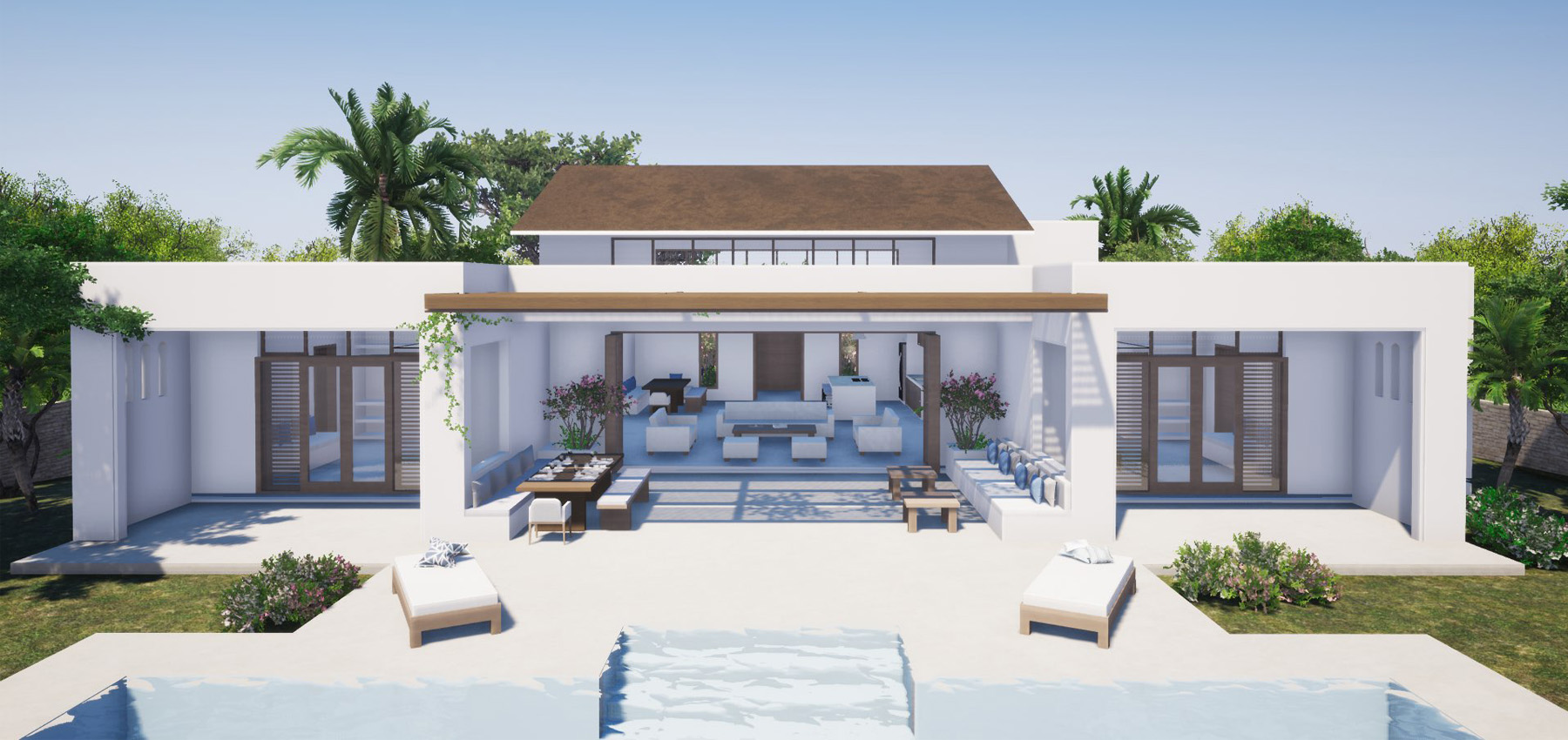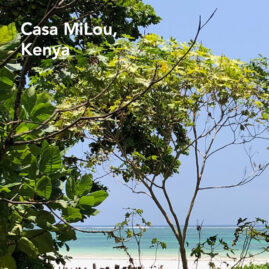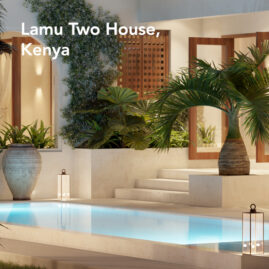
We were approached by Didier & Angela to design a family holiday home on their 0.5 acre plot in Watamu. They wanted an airy open-plan space with lots of outdoor seating areas and a pool to enjoy as their home away from home. The bungalow has 4-bedrooms, all ensuite, with two pool facing bedrooms and 2 garden view rooms, with a central open plan living, dining and kitchen area. Large openings and a ‘pop-up’ roof creates a double height ceiling in the centre of the house, allowing for natural cross ventilation to keep the inside cooler.








